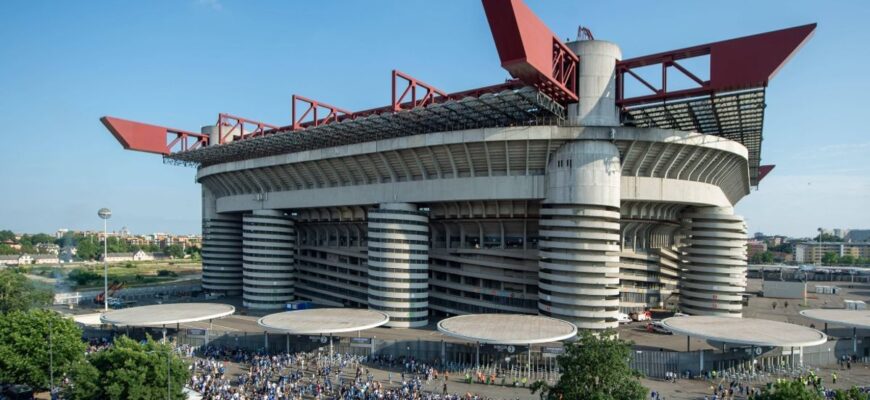For football purists, the very mention of San Siro evokes images of gladiatorial contests, roaring crowds, and a history etched deep into the annals of the beautiful game. For visionaries, however, it’s a canvas for modernity, a place where tradition, while respected, must make way for innovation and sustainable commercial viability. Milan, the city of fashion and design, now finds itself at this very crossroads, with definitive plans emerging for a brand-new stadium to house its legendary clubs, AC Milan and Inter.
The venerable Giuseppe Meazza, affectionately known as San Siro, has served as a revered battlefield for decades. Its towering red beams and iconic triple-tiered structure have witnessed triumphs and heartbreaks in equal measure. But as whispers turn into blueprints, the prospect of a new, cutting-edge arena takes center stage, promising a revamped fan experience and a significant economic boost.
A Glimpse into the Future: The Architects` Vision

The monumental task of sculpting Milan`s football future falls to two architectural powerhouses: Foster + Partners and Manica. While their detailed designs are still in gestation, expected in the coming months, an initial “Document of Feasibility of Design Alternatives” (Docfap), presented by both clubs in March 2025, offers tantalizing clues. These preliminary documents, described as “purely indicative,” focus on volume occupation rather than granular detail, yet they paint a vivid picture of the transformation to come.
The most striking departure from the current Meazza will be its form. Gone will be the rectangular silhouette and the distinctive red beams that have long characterized the historic venue. Instead, the new stadium will adopt a more fluid, ovalized shape, symbolizing perhaps a departure from rigid tradition towards a more organic, encompassing design. This shift is not merely aesthetic; it promises optimized sightlines and a more unified, immersive atmosphere.
Capacity, Comfort, and Accessibility: The Fan at the Core

One of the initial points of contention surrounding new stadium plans often revolves around capacity. For Milan, the clubs have settled on a figure that respects the scale of its predecessors: 71,500 spectators. This decision, a slight increase from an earlier consideration of 60,000, ensures that the passionate fan bases of Inter and AC Milan will continue to fill a grand arena, albeit one with a significantly different structure.
Crucially, the new facility will feature two spectator rings, a streamlined design compared to the Meazza`s three tiers. This simplification aims to improve circulation, enhance the sense of intimacy, and streamline operations. The roof, unlike some contemporary stadia, will be fixed, not retractable, and, interestingly, may not fully cover the playing field – a decision that likely balances cost, design aesthetics, and the glorious Italian climate. Furthermore, every sector will be fully accessible for disabled fans, a stark and much-needed improvement over the current San Siro, where accessibility is regrettably confined to limited zones.
Beyond Match Day: A Commercial and Entertainment Hub

Modern stadia are no longer merely venues for sport; they are economic engines and entertainment complexes designed to generate revenue seven days a week. The new San Siro embraces this philosophy wholeheartedly. Extensive commercial areas, replete with restaurants and club shops, will transform the matchday experience and attract visitors year-round. Dedicated hospitality seats for corporate clients underscore the facility`s role as a business and networking hub.
The entire structure will rise from a podium, creating a grand entrance plaza where club museums and flagship stores will welcome fans and tourists alike. But what of the venerable Meazza itself? Far from complete demolition, a portion of the old stadium is envisioned to remain, cleverly repurposed for commercial and entertainment uses, possibly even housing a dedicated San Siro museum. This creative reuse offers a nod to history while embracing the future. The surrounding development is equally ambitious: 43,000 square meters for offices, 20,000 for hotels, and 15,000 for parking, all while ensuring that 50% of the area remains un-cemented, with 80,000 square meters of green space reverting to municipal ownership post-construction. It’s a holistic urban renewal project, not just a stadium build.
The Architects: Milan`s Pirlo and Suarez

While specific details are still under wraps, the caliber of the architects involved offers considerable reassurance. Sir Norman Foster, a titan of global architecture, and David Manica, renowned for his innovative stadium designs, are at the helm. As the original article rather aptly puts it, entrusting the project to them is “like having Pirlo and Suarez create football.” A witty analogy that perfectly encapsulates the high expectations placed on these masters to craft a facility that is both aesthetically brilliant and functionally superlative.
The transformation of San Siro is more than just building a new stadium; it`s a statement about Milan`s commitment to modern football, economic growth, and an enhanced urban landscape. While the echoes of past glories will undoubtedly linger, the city is ready to write a compelling new chapter, where cutting-edge design meets the fervent passion of its legendary clubs.







